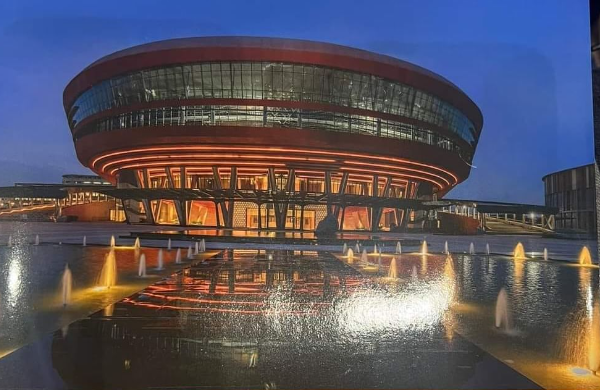New Delhi: Bharat Mandapam, the venue of the G20 Summit scheduled next month, is designed as a window to India, displaying the country’s rich heritage and cultural diversity to the world.
Located in the heart of the national capital, the state-of-the-art international convention-cum-exhibition centre embraces the fluidity of river Yamuna, which flows through the city, in its elliptical design devoid of any sharp edges — a theme that also reflects in the pavilions and the galleries.
“Hundreds of years back, the Yamuna flowed through this site. If you look at the convention centre, we have created it in very fluid lines. Fluidity is the nature of water. Similarly, the convention centre does not have any sharp edges. It is elliptical, there are two ramps which come down,” Sanjay Singh, Director, Arcop Associates, and the architect of the project told PTI.
If you look at the podium, there are these structures that are rising up which are real lounge on one side and the tea house on the other side. Metaphorically or conceptually these are waves of water. That was what driving the form.
In an interview to PTI Singh said he had received a single-line brief from Prime Minister Narendra Modi – the convention centre should be an iconic landmark and modern building connected to the Indian roots.
The Bharat Mandapam at Pragati Maidan also abuts Lutyens’ Delhi and also a ‘Window to Delhi’ at the highest level which looks out to the Karvatya Path, the India Gate and the canopies of the Rashtraathi Bhawan.
“The Window to Delhi is a physical widow and also a window to India, wherein we are introducing the fabric of building the arts,culture and heritage of the country,” Singh said.
New Delhi, Aug 29 (PTI) Bharat Mandapam, the venue of the G20 Summit scheduled next month, is designed as a window to India, displaying the country’s rich heritage and cultural diversity to the world.
Located in the heart of the national capital, the state-of-the-art international convention-cum-exhibition centre embraces the fluidity of river Yamuna, which flows through the city, in its elliptical design devoid of any sharp edges — a theme that also reflects in the pavilions and the galleries.
“Hundreds of years back, the Yamuna flowed through this site. If you look at the convention centre, we have created it in very fluid lines. Fluidity is the nature of water. Similarly, the convention centre does not have any sharp edges. It is elliptical, there are two ramps which come down,” Sanjay Singh, Director, Arcop Associates, and the architect of the project told PTI.






